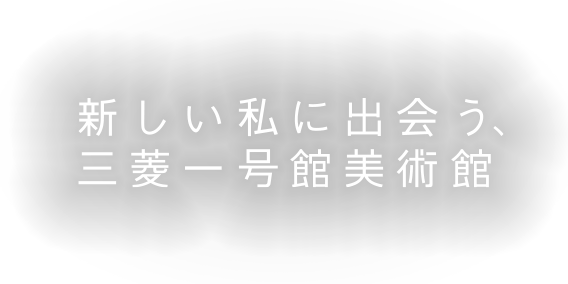The Mitsubishi Ichigokan
The Mitsubishi Ichigokan was designed in 1894 by the English architect Josiah Conder at the invitation of the Japanese government not long after the country had ended a long period of national seclusion. The structure, erected by Mitsubishi as the first Western-style office building in Tokyo’s Marunouchi district, makes use of the Queen Anne style of architecture that was popular in England in the late 19th century. In addition to housing the banking department of Mitsubishi’s headquarters, the three-story building, linked by stairs, was rented out for use as office space. Having aged significantly, the original structure was torn down in 1968, and now, some 40 years later, it has been reconstructed on the same lot according to Conder’s original plans. As part of the restoration project, along with a review of the Meiji-era blueprints and survey maps dating from the building’s dismantling, extensive surveys of various documents, photographs, and extant structural components were conducted. In addition to reusing some of the building’s interior components, such as the handrails for the staircases, the structure was reproduced as faithfully as possible down to the use of specific building methods and architectural techniques. The Mitsubishi Ichigokan, symbolizing the modernization of Japan in the late 19th century, has been reborn as the Mitsubishi Ichigokan Museum, an icon of Tokyo’s Marunouchi district, in 2010.
History of the Mitsubishi Ichigokan Museum
- January 1892
- Work starts on the original Mitsubishi Ichigokan building.
- December 1894
- The building is completed. (The first part was completed in June.)
- 1968
- The building is demolished.
- 2003–2004
- Study by the City Planning Institute of Japan
- 2005
- Study by the Architectural Institute of Japan
- June 1, 2006
- Mitsubishi Estate Co., Ltd. announces it will rebuild the Mitsubishi
Ichigokan in the Marunouchi district for use as an art museum. - October 2006
- Akiya Takahashi is appointed director of the Museum.
- February 1, 2007
- Mitsubishi Estate outlines its plans for the Museum.
- February 5, 2007
- Work starts on the Mitsubishi Ichigokan building.
- April 1, 2007
- Mitsubishi Estate establishes a Museum Pre-Opening Office
in the Area Brand Management Department. - June 11, 2008
- Mitsubishi Estate announces the Museum logo.
- April 8, 2009
- A sister museum agreement is signed with the Toulouse-Lautrec Museum
in Albi, southwestern France. - July 1, 2009
- The reconstruction of Mitsubishi Ichigokan is completed.
- September 3, 2009
- Mitsubishi Estate announces its management plan for the Museum.
The exhibition “Iccho London and the Marunouchi Style” is held
in the building to commemorate its completion (until January 11, 2010). - April 1, 2010
- Mitsubishi Estate establishes a Museum Management Office.
- April 6, 2010
- The Mitsubishi Ichigokan Museum officially opens.
The inaugural exhibition “Manet and Modern Paris” is held until July 25. - November 2011
- The Museum receives the Culture Promotion Award of the Western Art Foundation.
Institution guide
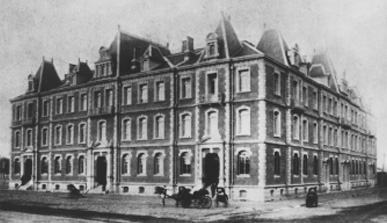 The original Mitsubishi Ichigokan building at the time of its completion in 1894.
The original Mitsubishi Ichigokan building at the time of its completion in 1894.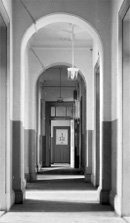 A corridor on the south
A corridor on the south
side of the second floor
(circa 1965)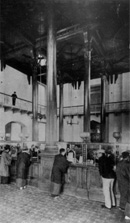 The company’s
The company’s
banking department
in the Meiji era.
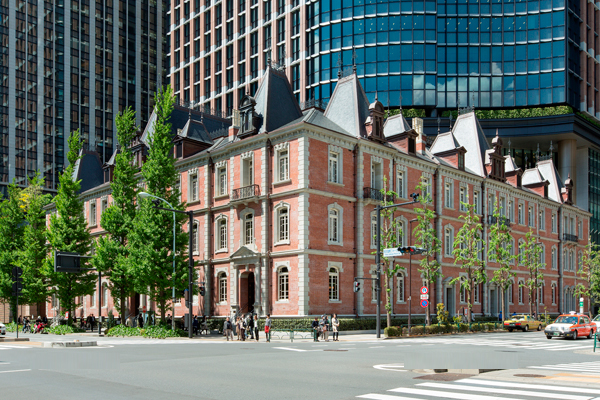 Upper right :The Mitsubishi Ichigokan,
Upper right :The Mitsubishi Ichigokan,
which was restored and completed in 2009.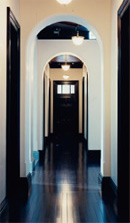 A corridor on the south
A corridor on the south
side of the second floor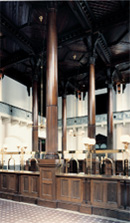 Former Banking Hall now
Former Banking Hall now
operating as a café.
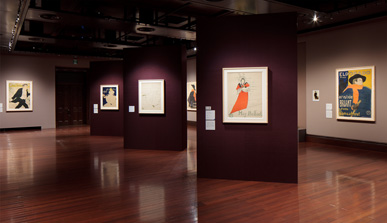 3F Exhibition Room
3F Exhibition Room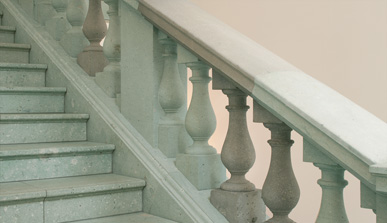 Central Stairs
Central Stairs
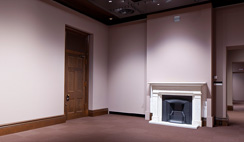 3F Exhibition Room
3F Exhibition Room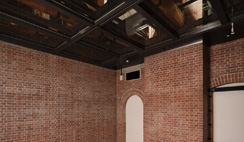 Attic Space and Brick Wall
Attic Space and Brick Wall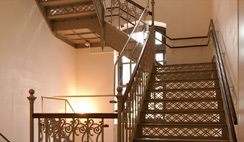 Steel Stairs
Steel Stairs
General Information
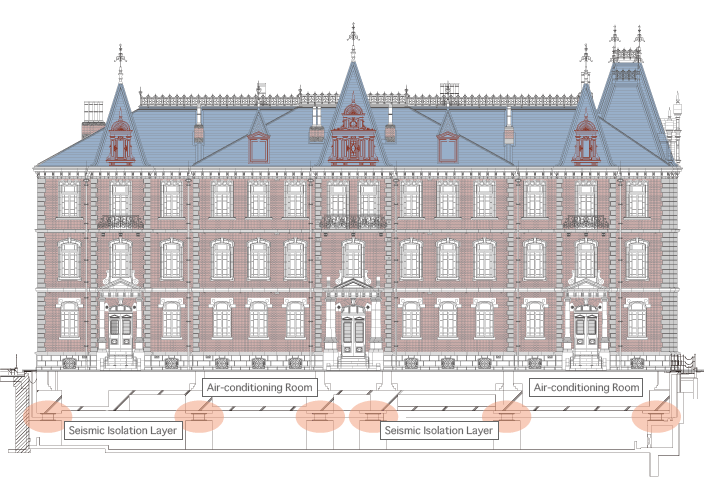
 Lightning Rod / Rod Point : Copper Sheet / Forged
Lightning Rod / Rod Point : Copper Sheet / Forged Ornaments on the Ridge of the Roof : Cast Iron
Ornaments on the Ridge of the Roof : Cast Iron Chimney : Ceramic
Chimney : Ceramic Roof : Natural Slate
Roof : Natural Slate
Roof Truss : Timber Truss Dormers : Copper Sheet over Wood Caving
Dormers : Copper Sheet over Wood Caving Eave-end Support : Copper Sheet
Eave-end Support : Copper Sheet Cornerstone : Emochi-ishi (Andesite)
Cornerstone : Emochi-ishi (Andesite) Window Frame Stone : Emochi-ishi (Andesite)
Window Frame Stone : Emochi-ishi (Andesite) Balcony Railing : Wrought Iron
Balcony Railing : Wrought Iron Glass (Glass from Former Shin-marunouchi Building)
Glass (Glass from Former Shin-marunouchi Building) Wooden Fixtures: Canadian Cedar
Wooden Fixtures: Canadian Cedar Bricks : Bricks Produced in a Mold Made in China
Bricks : Bricks Produced in a Mold Made in China Podium: Kitagi-ishi (Granite)
Podium: Kitagi-ishi (Granite) Lattice Windows: Cast Iron
Lattice Windows: Cast Iron Seismic Isolator
Seismic Isolator Tower Wing Structure
Tower Wing Structure Ichigokan Foundation Structure
Ichigokan Foundation Structure

